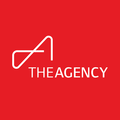8 HILLCREST ROADPort Colborne (877 - Main Street), ON L3K6B2




Mortgage Calculator
Monthly Payment (Est.)
$3,189Are you looking for a home for that growing family or looking to upsize? This is the place to be located in the north end of Port Colborne. This spacious 3+1 bedroom, 2 bathroom with an attached double car garage raised bungalow has everything you need and sits on a nice fully fenced 50' x 120' lot. The roof has been update in May 2024.\r\n\r\nBeautiful open concept right from the living room to the dining room and to the kitchen. The kitchen has lots of cupboards, counter space and a large centre island and offers access to a large rear covered deck overlooking the backyard. There are 3 bedrooms and a bathroom also on this level. The lower level has another bedroom, bathroom, rec room and a huge games room with a walkout to the rear yard. This could used for in-law capability or possible rental income. \r\n\r\nYou are steps away from Jacob E. Barrick Park, a minute away from mud lake, a minute away from access to highway 58, minutes away from the downtown core and nickel beach.\r\n\r\nThis one will not last long. Book your appointment or private showing today! (id:31684)
| a week ago | Listing updated with changes from the MLS® | |
| a week ago | Price changed to $699,000 | |
| 4 months ago | Listing first seen on site |



The trademarks MLS®, Multiple Listing Service® and the associated logos are owned by The Canadian Real Estate Association (CREA) and identify the quality of services provided by real estate professionals who are members of CREA. Used under license.
The trademarks REALTOR®, REALTORS®, and the REALTOR® logo are controlled by The Canadian Real Estate Association (CREA) and identify real estate professionals who are members of CREA. These trademarks are owned or controlled by The Canadian Real Estate Association (CREA) and identify real estate professionals who are members of CREA (REALTOR®) and/or the quality of services they provide (MLS®).
This REALTOR.ca listing content is owned and licensed by REALTOR® members of The Canadian Real Estate Association.


Did you know? You can invite friends and family to your search. They can join your search, rate and discuss listings with you.